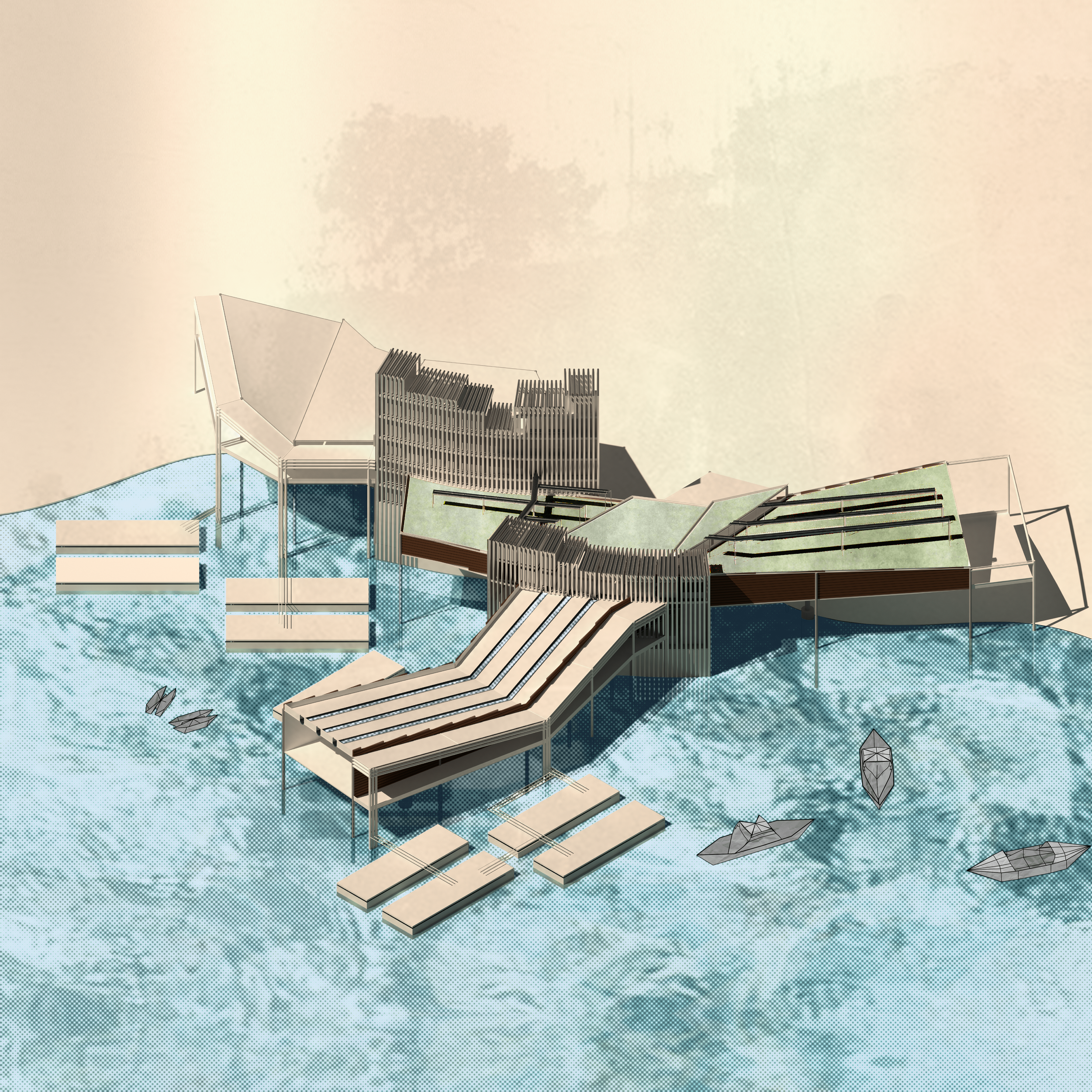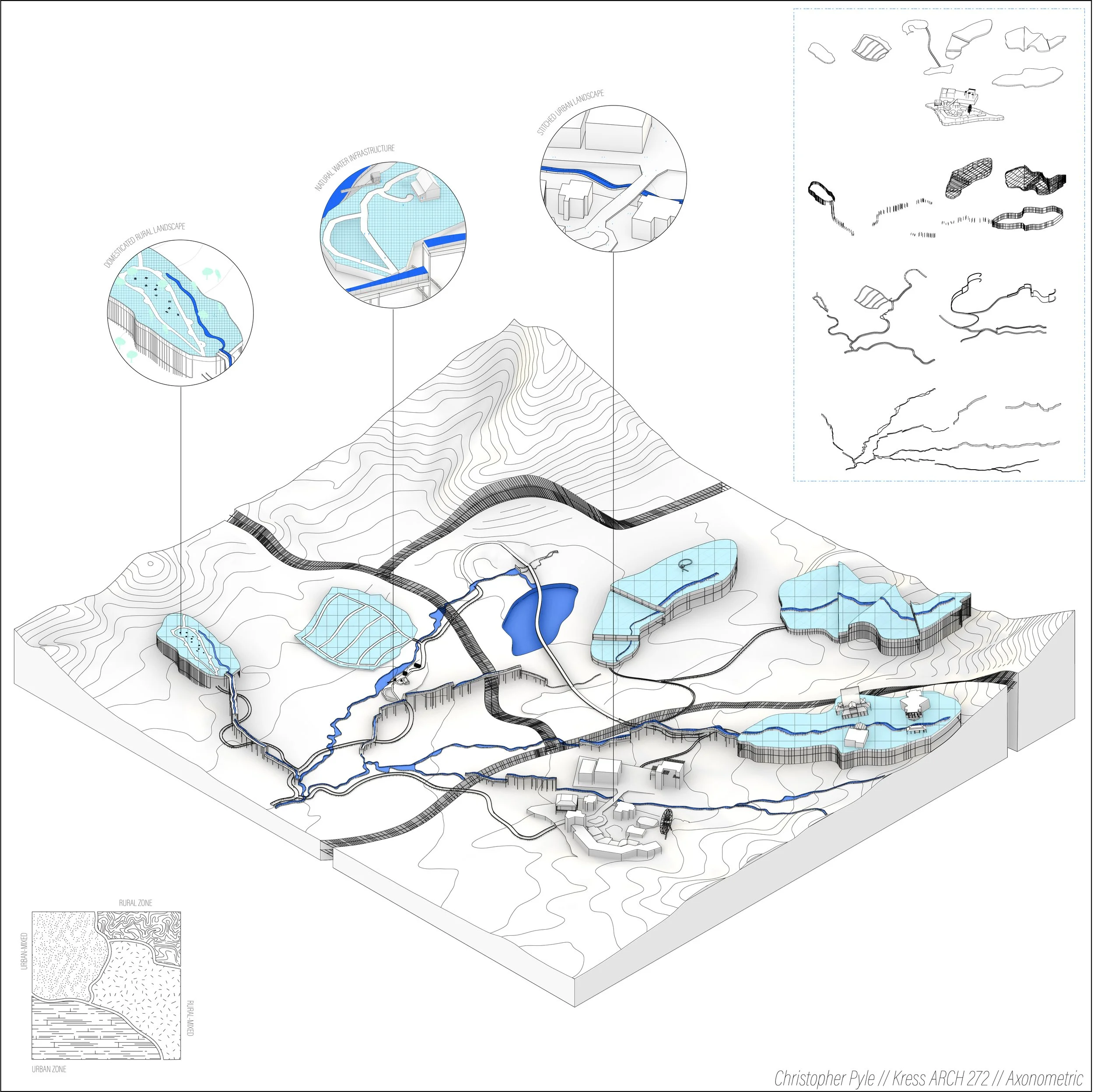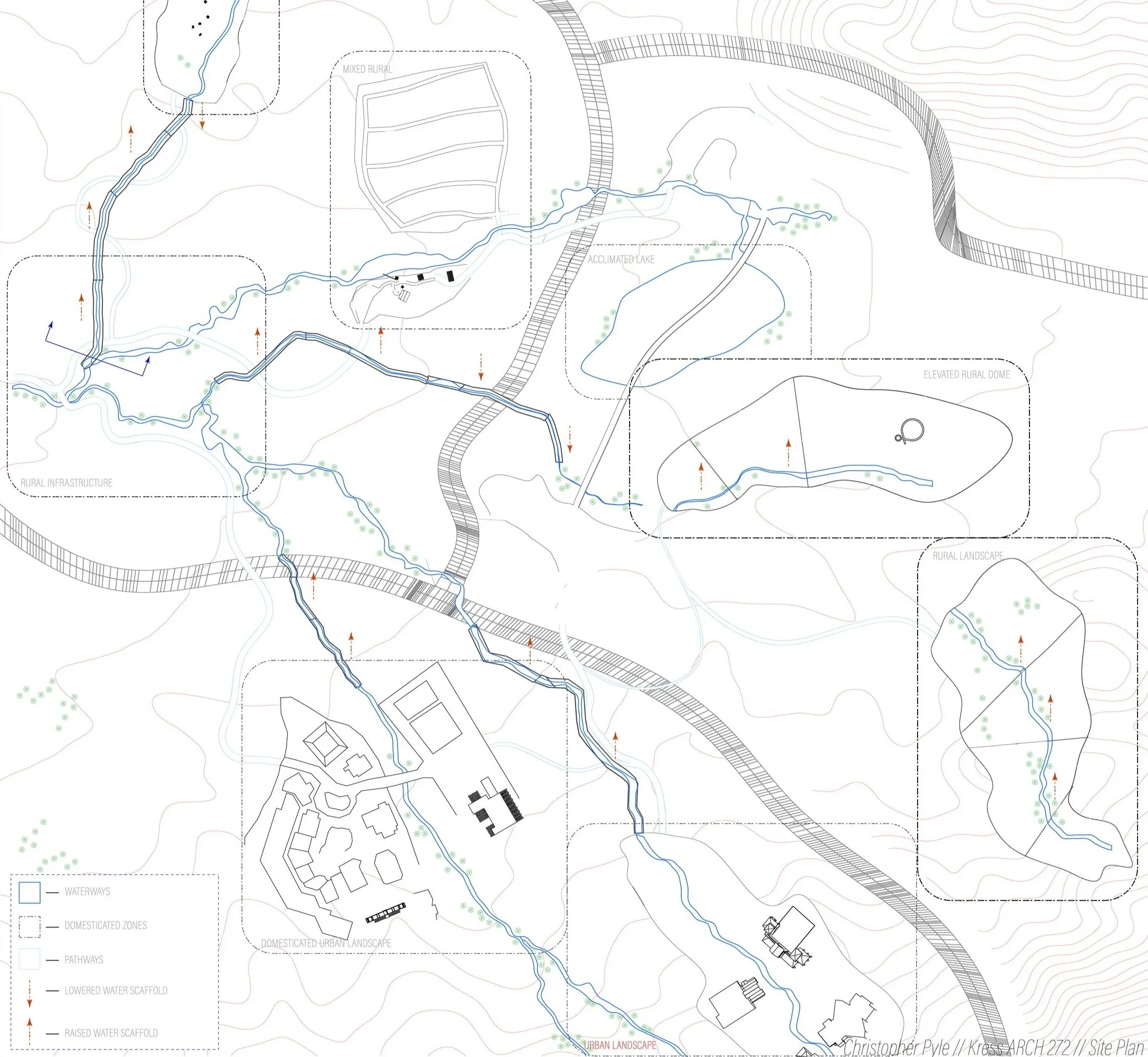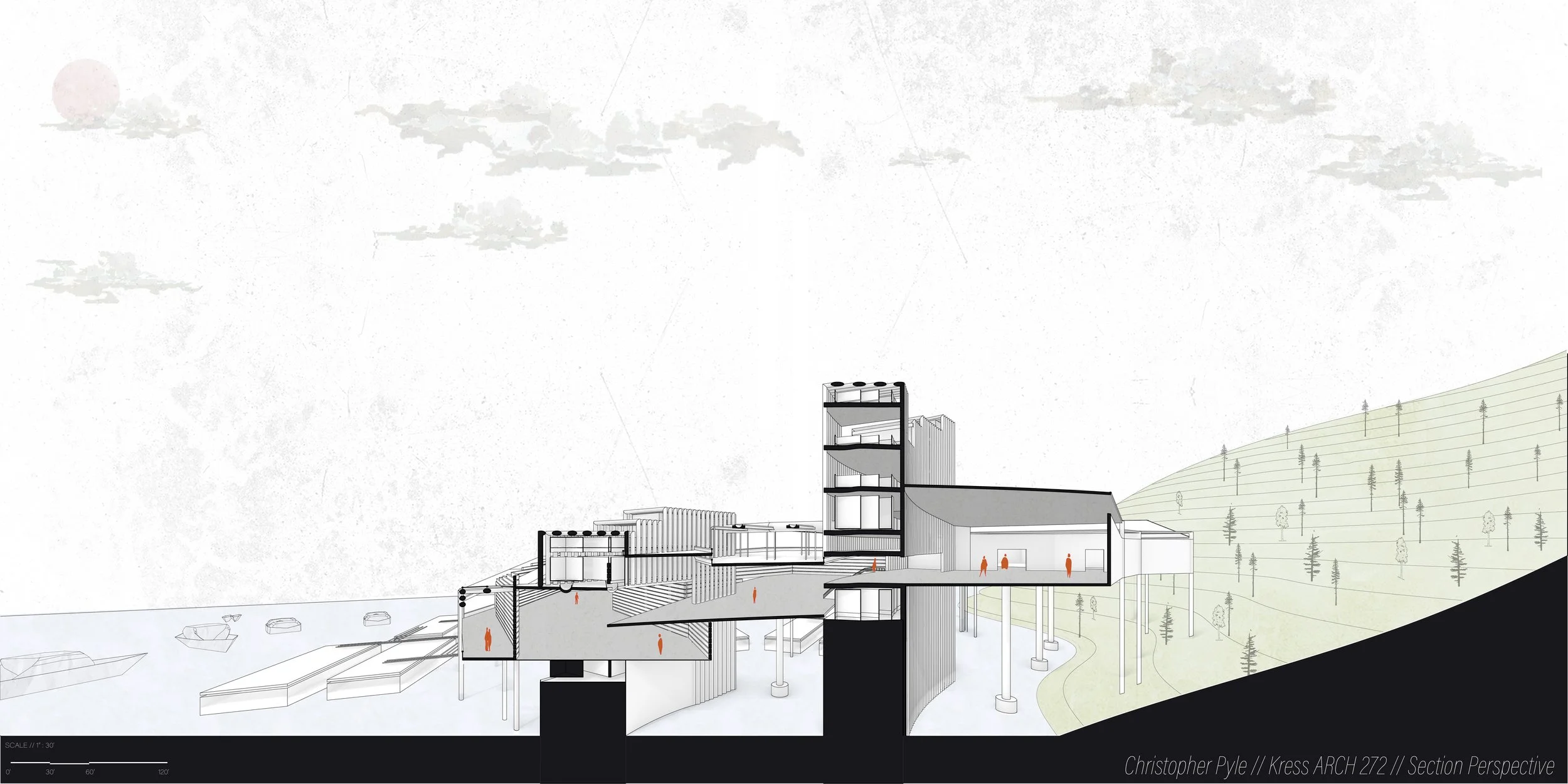LANDSCAPE TAXIDERMY
Creating Aqauculture in Cades Cove Valley
Cades Cove Valley, TN
Aquaculture Residential Zone
2023
Software Used: Rhino 7, Adobe Creative Cloud, V-Ray
Reimagining the Great Smoky Mountains along the Cades Cove River System, the design integrates human and water pathways to respond to shifting ecosystems. It establishes distinct zones and a cyclical aquaculture system that supports a self-sustaining environment centered on water and its role in sustaining life. Spatial organization combines structures, green spaces, and elevated pathways to create a cohesive system balancing built and natural environments, while scaffolded waterways and terraced aquaculture manage water flow and support diverse aquatic habitats. Sustainable, permeable materials ensure accessibility with minimal environmental impact, and the arrangement fosters ecological resilience while offering opportunities for education and engagement. By harmonizing architecture and ecology, the design demonstrates how built form can interact with natural systems.
The image above (Pre-Flood Iso) represents the final stitched zones created in the Cades Cove Valley region. Various landscapes are extruded upward, forming distinct ecological and geographical zones. Scaffolded waterways move throughout the site, much like veins carrying blood. The meticulously designed waterways, like lifelines, transport vital water up and down the scaffolded areas, ensuring the smooth functioning of both domesticated and rural infrastructures.
After thousands of years of flooding caused by the melting polar ice caps, the aquaculture component of this project emerged as a critical response to the changing environment. The design of the aquaculture system is central to the site’s ecological and functional goals, while also posing the question of how national park environments can be sustained in a time of crisis. Situated within the Cades Cove region, the aquaculture facility is thoughtfully integrated into the landscape, supporting sustainable farming practices while respecting the natural balance of the area.
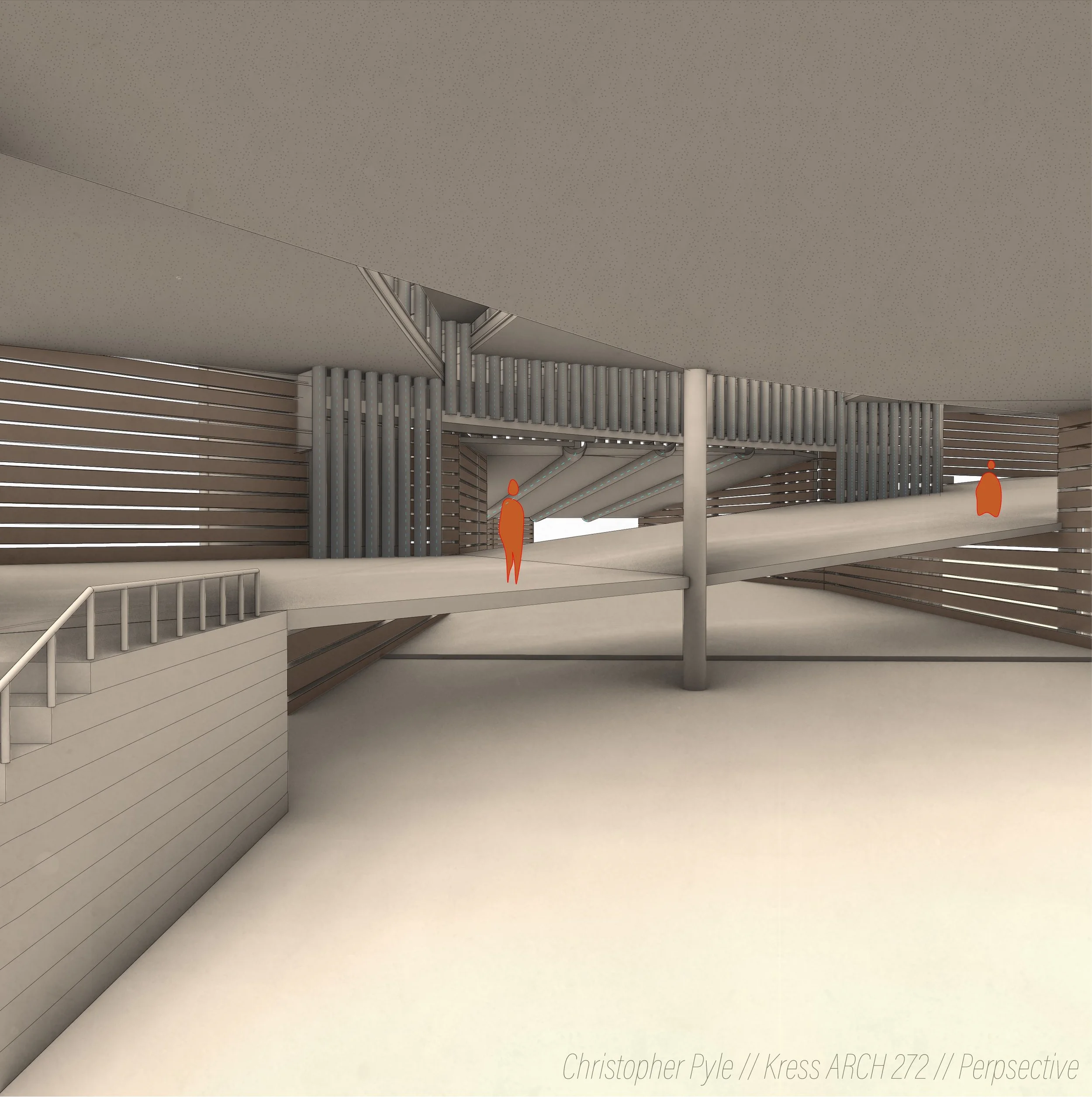
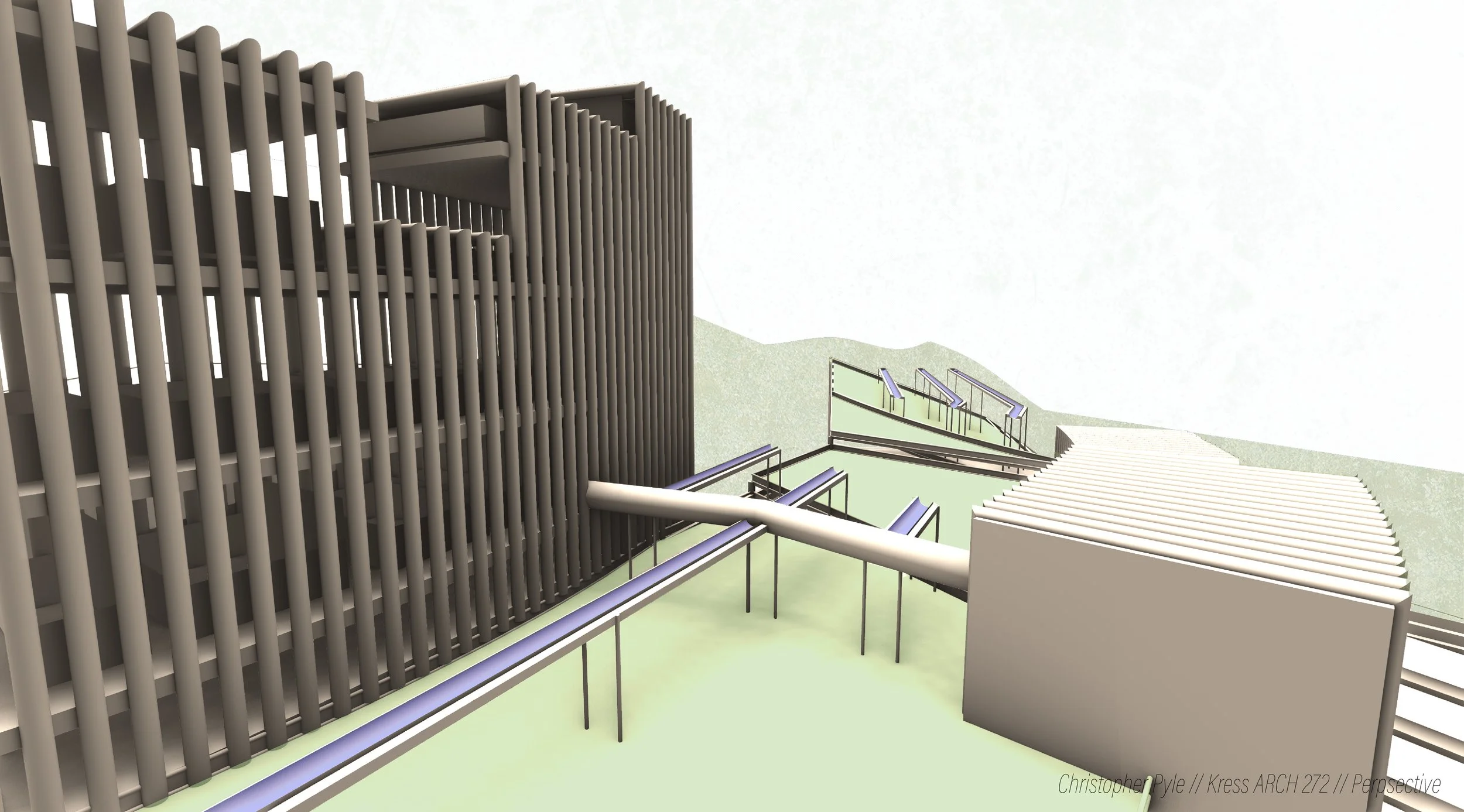
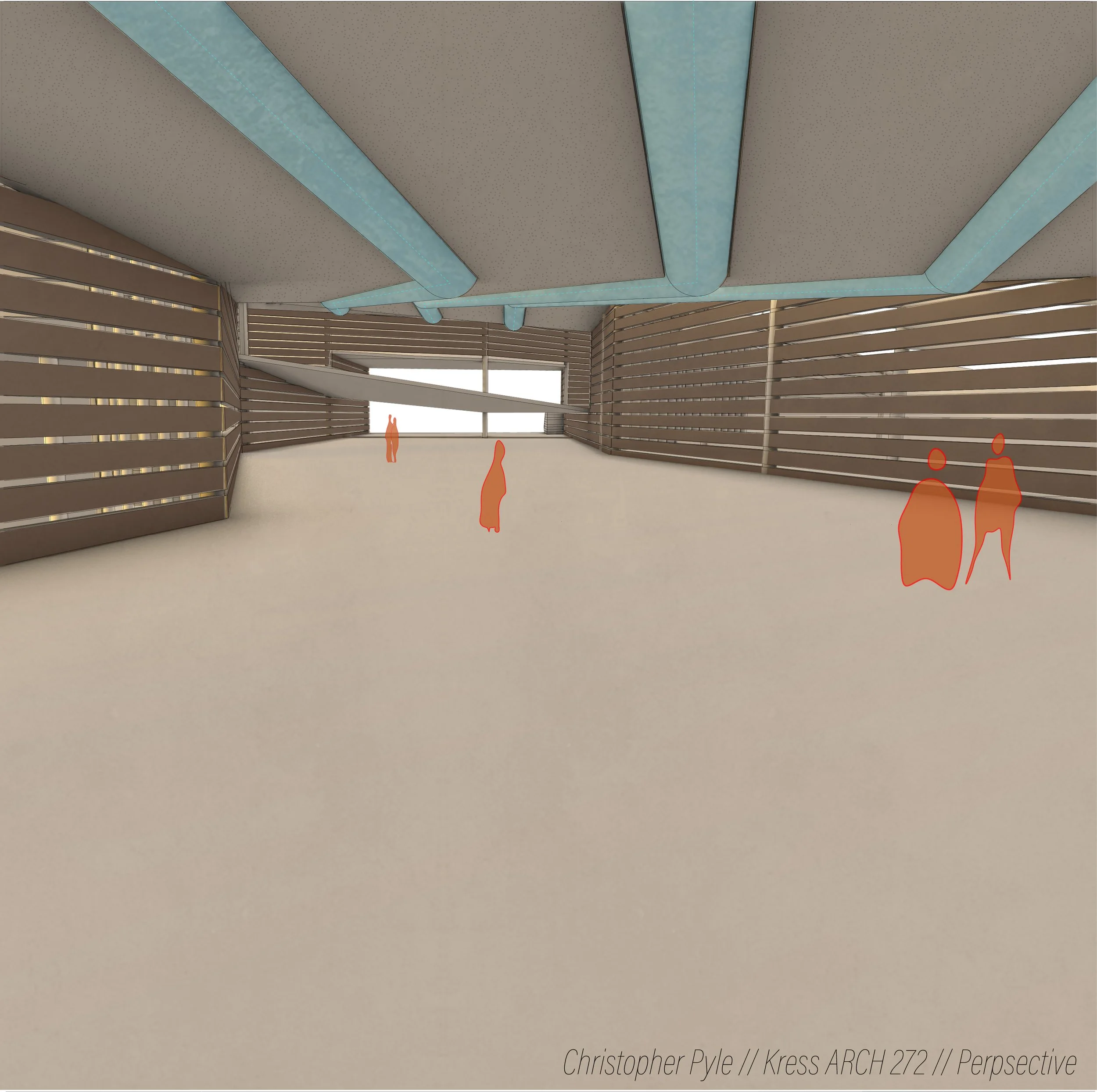
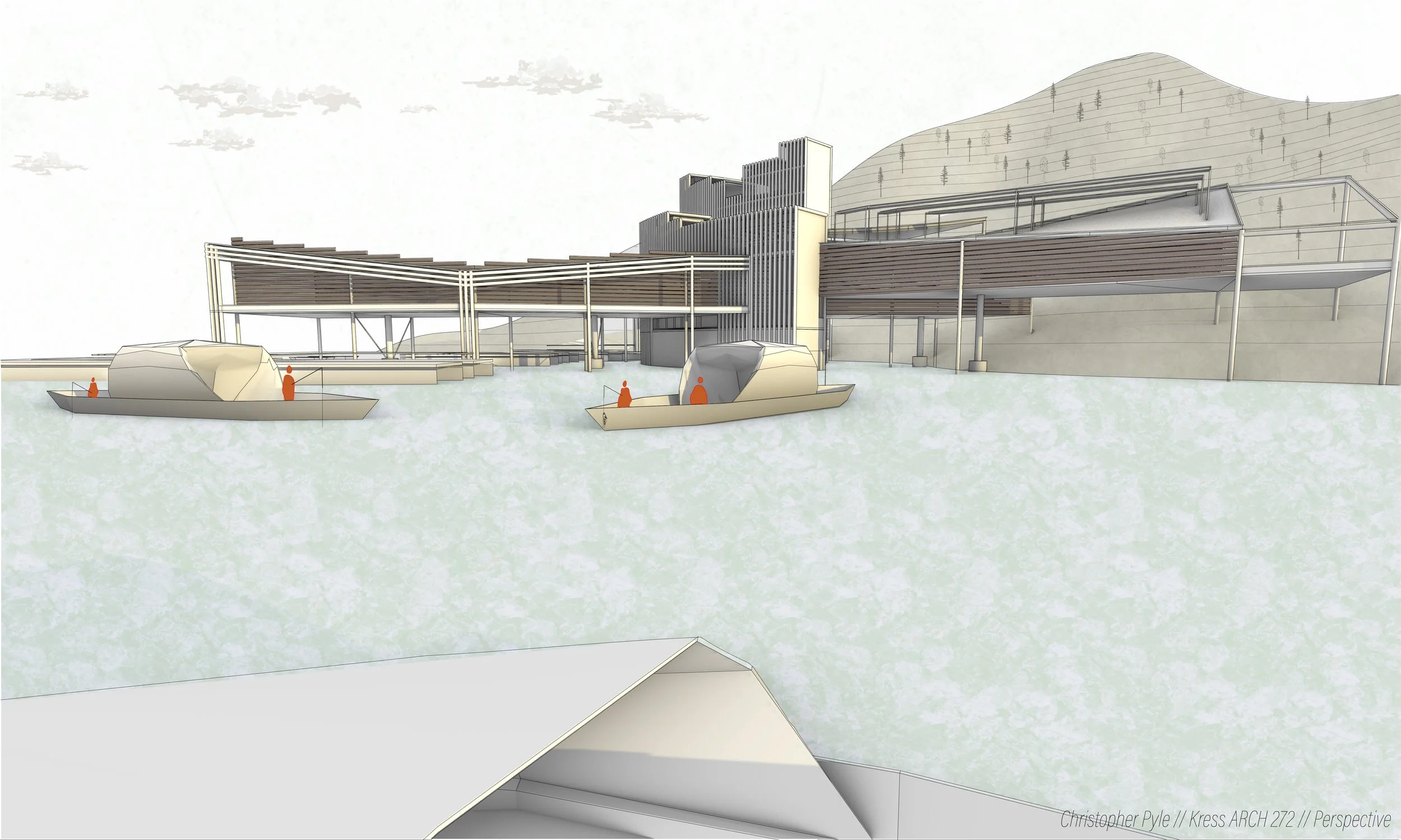
Elevated pathways provide accessibility while minimizing environmental impact, fostering a seamless integration of architecture and ecology. The terraces are designed with permeable materials to facilitate natural water filtration, while the elevated pathways are constructed from sustainable materials that complement the surrounding environment.
